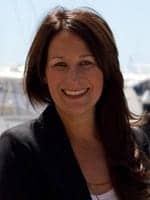19 Espial Street, Seaford Heights, SA 5169
Price
Under Contract
Description
A luxuriously spacious dual-level, four-bedroom family home. Downstairs is for living and entertaining, an expansive open plan living and dining with effortless indoor/outdoor flow to the outdoor room and a separate living room. Gorgeous timber floors feature throughout the main living and walkways contrasting beautifully with the stunning white kitchen with an oversized breakfast bar island and substantial walk-in-pantry. Four generous bedrooms are upstairs, all with built-in-robes and including a grand master suite complete with double ensuite and walk-in-robe. An additional living room, and large family bathroom with separate bath and shower complete the upstairs delight. With timeless finishes and thoughtful design throughout, the entire family is comfortably accommodated. A beautiful place to call home.
Situated within a lovely community surrounded by fantastic schools, shops, a raft of leisure activities and within easy distance of the beach.
Key Features
– Generous open plan living and dining with three internal living areas
– Gorgeous timber floors feature throughout the main living and walkways
– Stunning white kitchen with an oversized breakfast bar island and substantial walk-in-pantry
– Effortless indoor/outdoor flow to substantial outdoor room
– Four double bedrooms, master suite with walk-in-robe and ensuite
– Additional living room upstairs
– Large family bathroom with separate freestanding bath and shower
– Double garage
– Situated within a lovely community surrounded by fantastic schools, shops, a raft of leisure activities and within easy distance of the beach
Property Features
- House
- 4 bed
- 2 bath
- 2 Parking Spaces
- Air Conditioning
- Alarm System
- 2 Garage
- 2 Open Parking Spaces
- Remote Garage
- Secure Parking
- Dishwasher
- Built In Robes
- Floor Boards
- Broadband
- Pay TV
- Outdoor Entertaining
- Fully Fenced


















